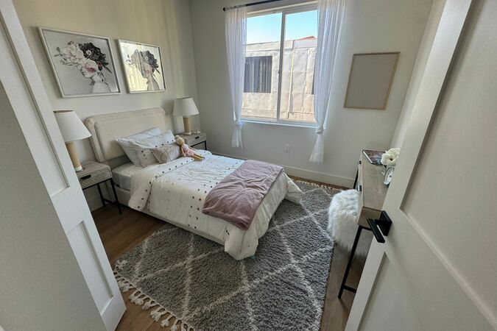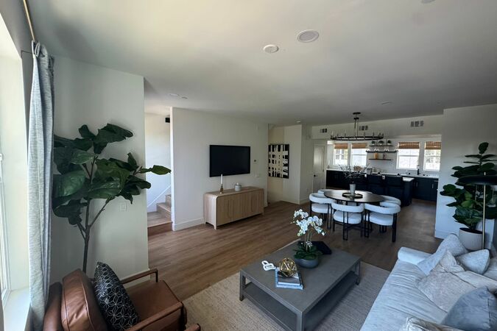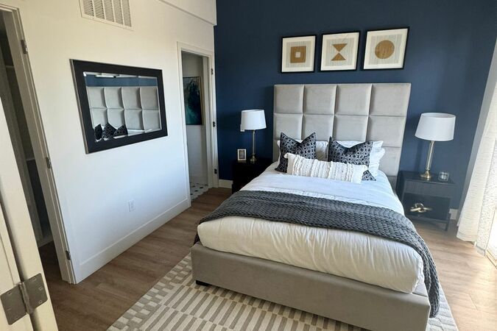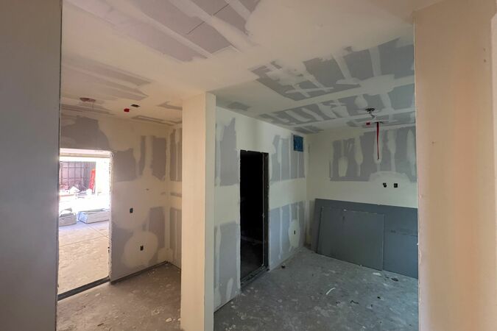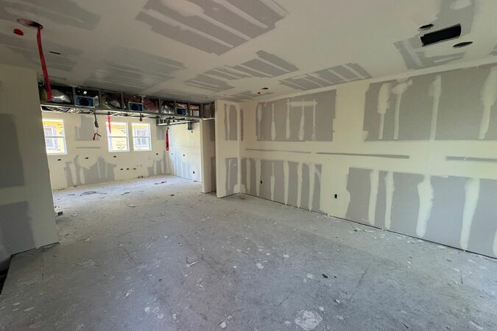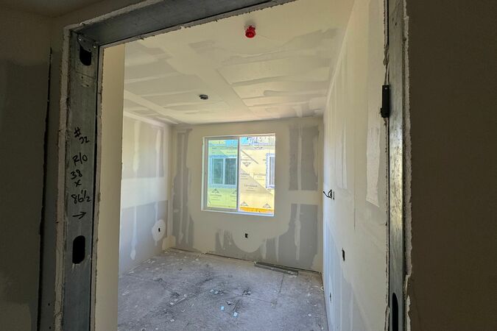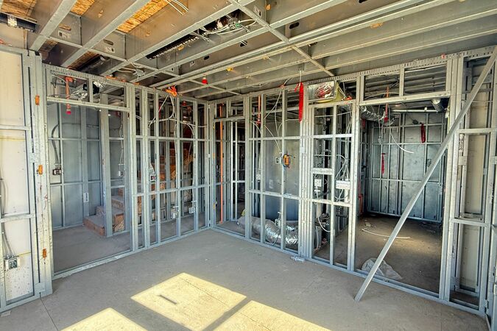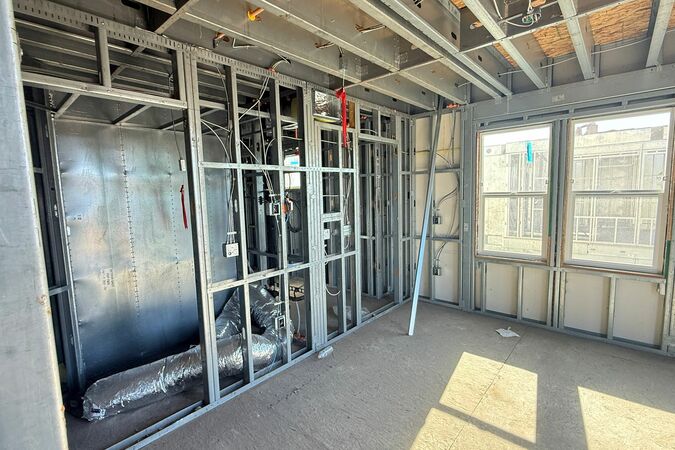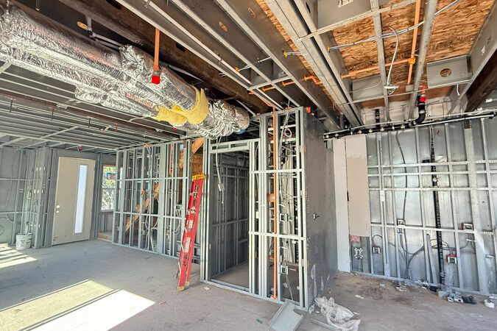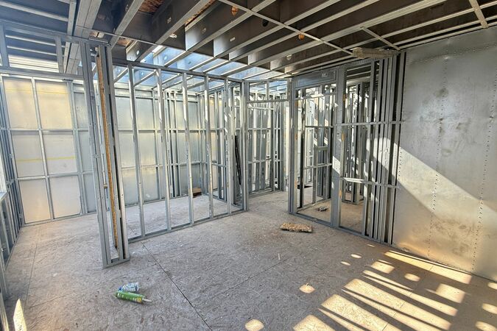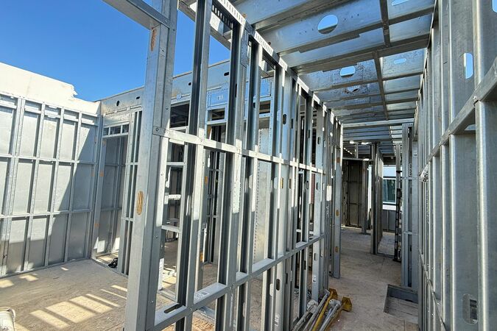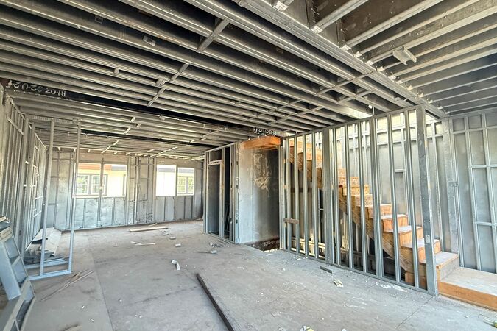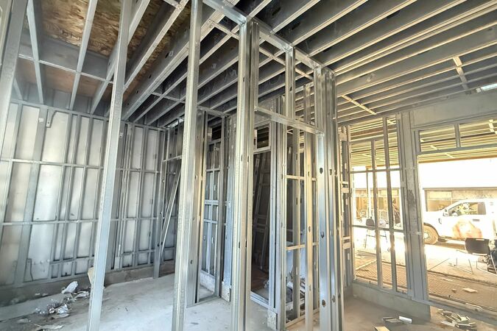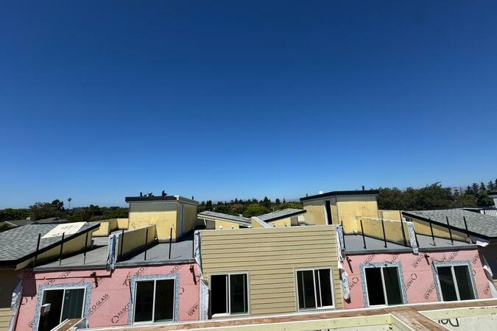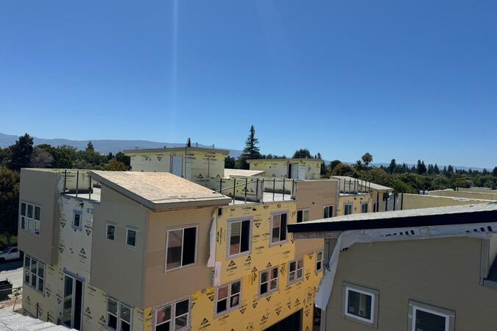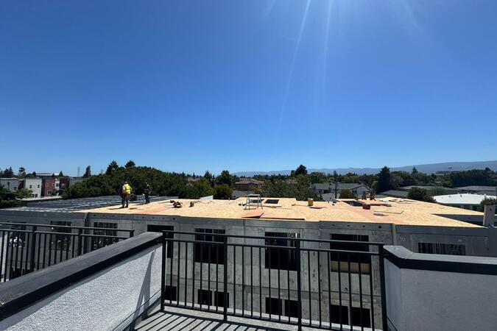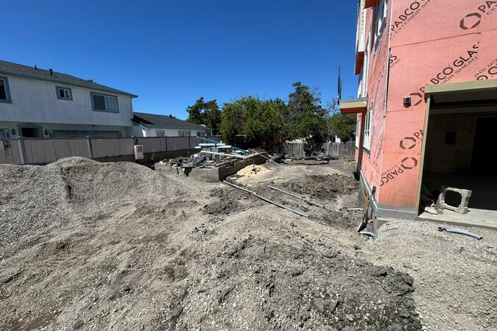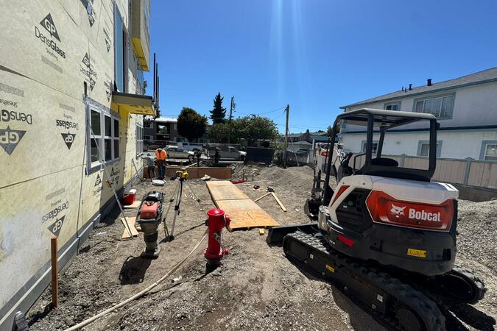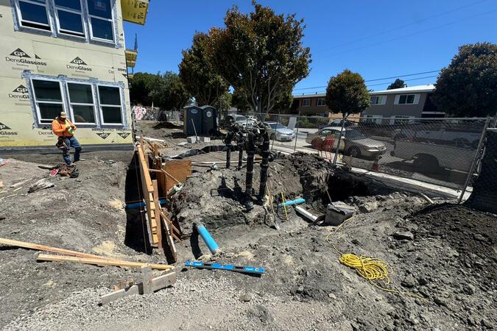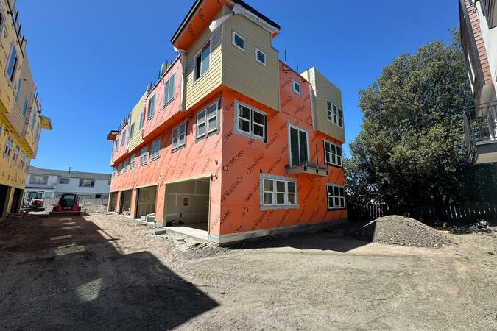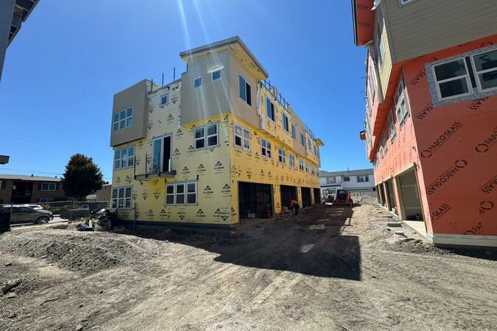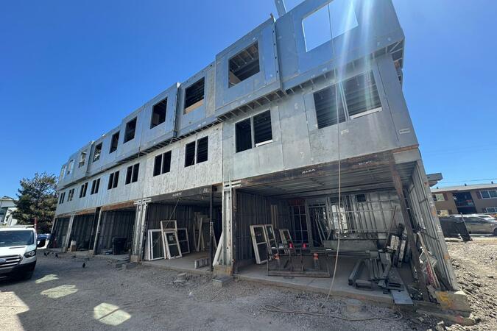Sales:
1. We are in contract on 1 unit and active negotiations are on-going for 2 more units at the moment. The broker team is also working on selling the 2 BMR units. We expect that the incorporation of the feedback (smaller bedrooms, site access from fair oaks and site hardscape completion) along with stronger stock market will help push sales going forward.
Financing:
We are the last steps of completion the extension of the loan with the lender. This extension will grant 5 additional months to complete the project I expect loan extension to complete by the end of this week.
Construction Updates:
Site: 90% of the underground works are completed - storm, sewer, 2 out of 4 bio-retentions, fire hydrants, water lines, electrical lines, ATT/Comcast lines, common area lines. The team is working on PGE power to be energized on B1. Also, the concrete works/hardscape necessary to unblock the asphalt common driveways are being completed as well. The goal is to pave the asphalt driveway by August.
Building 1 is at 95% finish stage with the model home being in B1.
Building 2 is at 75% completion status (post drywall - finishes being installed / worked on.
Building 3 - Building 3 had passed rough all trades about 2 months ago. However, based on open house feedback, we revised the floor plans to merge 2 smaller bedrooms on 3rd floor into 1 and convert the 1st floor den area into a bedroom. This change has been implemented for framing, plumbing, HVAC. However, we are working on electrical and fire sprinkler changes. We expect to complete these in August and expect insulation/drywall to follow promptly and put the building in finishing immediately after.
Building 4 - roof framing is being completed this week. We expect roof parapets amd stairtower framing to take 2 additional weeks (including inspections ) and the MEP works to start immediately.
Overall Exit:
We expect Occupancy certifiactes to be issued starting October and expect to complete all construction by December. For the units that are sold by then, we expect to close escrows in November and December.
The closing of the project and providing exit to investors will be a function of all sales and closing of escrows. We'll keep you updated going forward.
